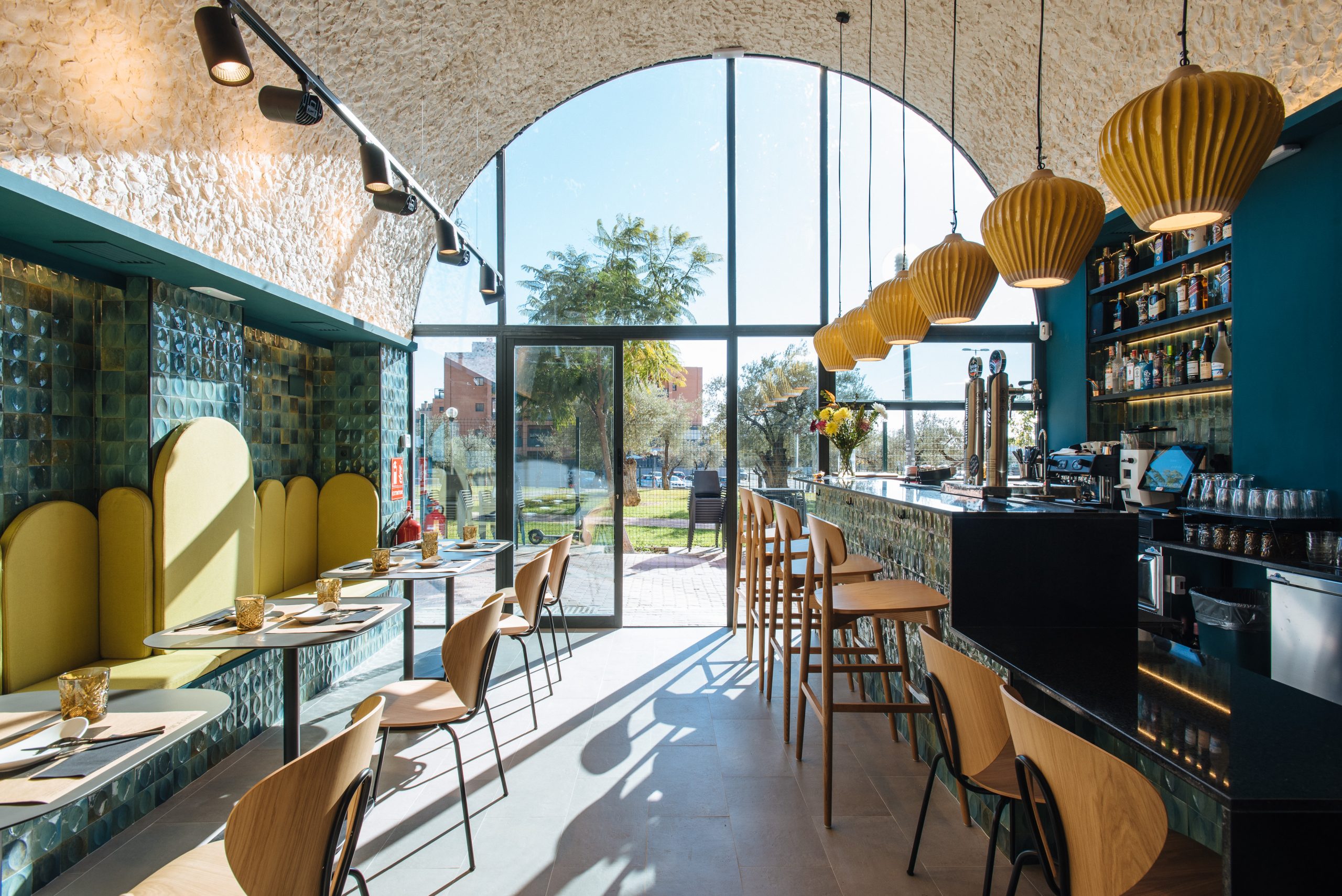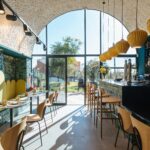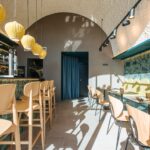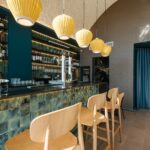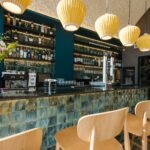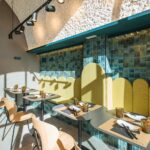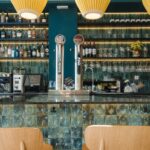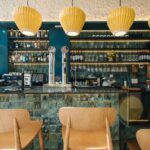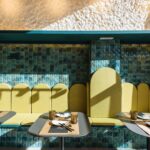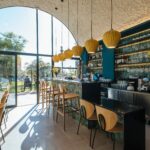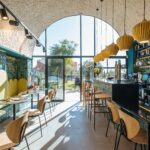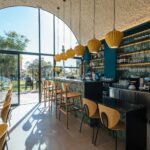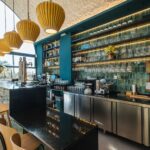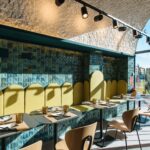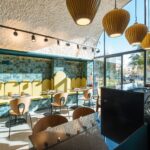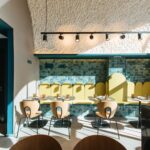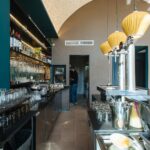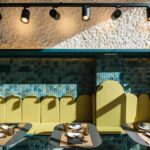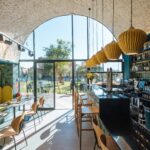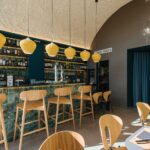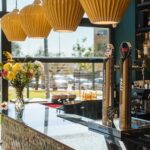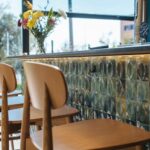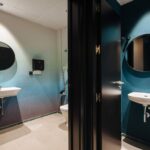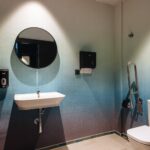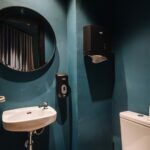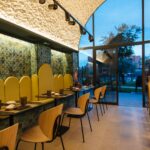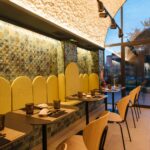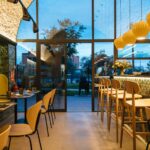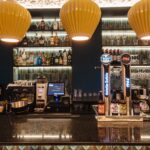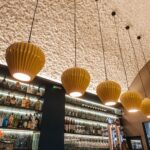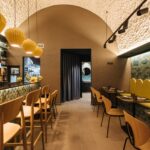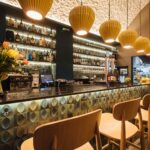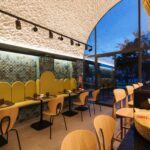Area: Sevilla
Year: 2022
Surface: 9,00
Architects: Jose Luis Pérez Halcón, Francisco Santisteban Serrano
Project Managers: T10 Team
In the heart of Mairena de Aljarafe is located and adapts the reform of the premises to accommodate the Bar Sideral. A reform of the premises designed by T10 Architects and Interior Lab. Carande, manager of the business, told us about his previous idea of setting up a cozy wine cellar to welcome Silvana’s customers and make them feel in an environment of peace and harmony with the space. Upon entering Sideral, the first impression is similar to that of entering a mid-century cave that stands out for being cozy and with a very recognizable Mediterranean style.
The components that mark this sign of identity are the glazed tiles, plaster vault, natural woods, ceramics from the 60’s and that is finished off with a theatrical and dramatic lighting, which offers hundreds of nuances to a small space. The restaurant’s exit is crowned with a large stained glass window overlooking the park. Outside, a small terrace is used for sunny days, despite being a space with plenty of natural light inside.

