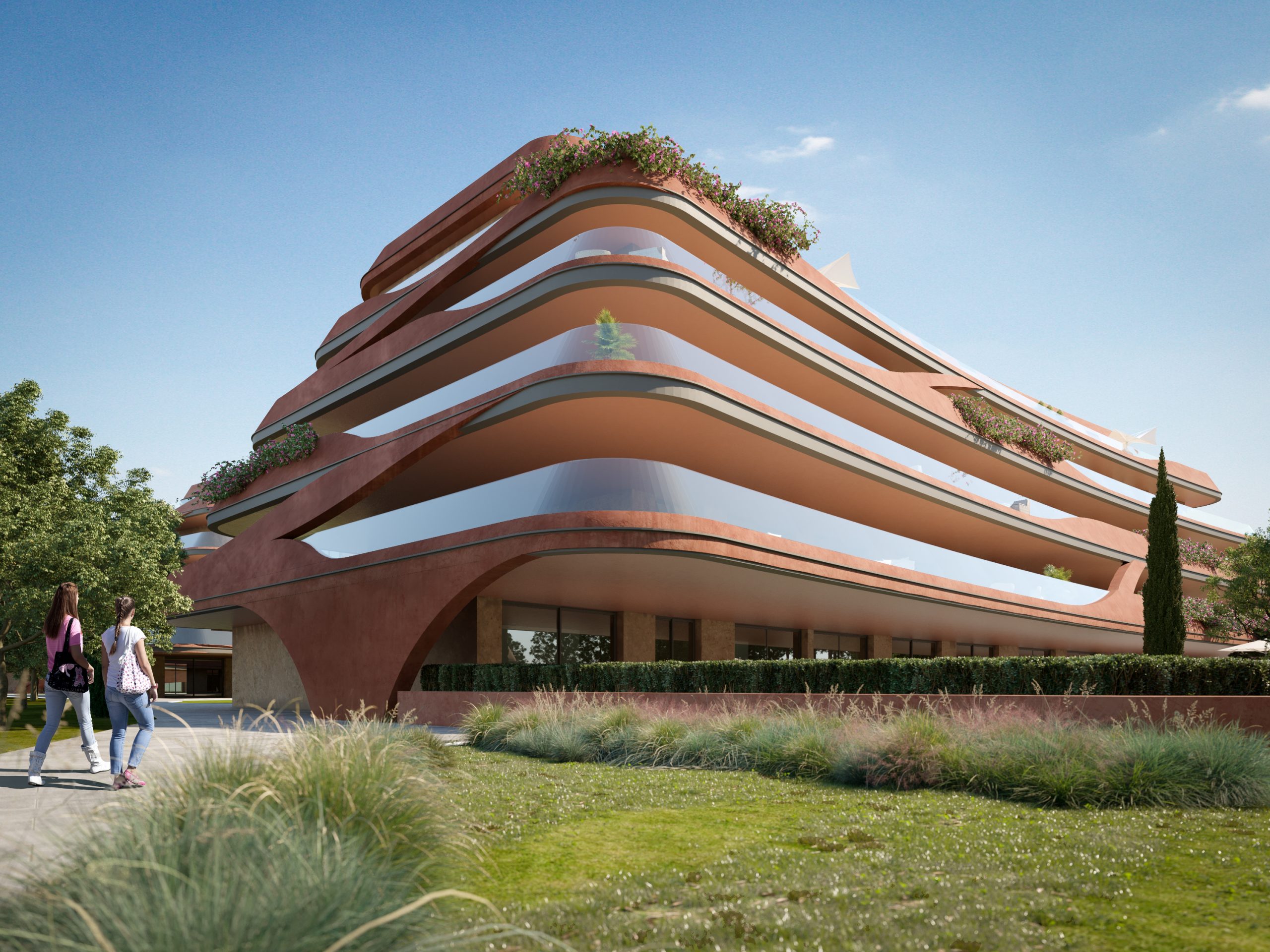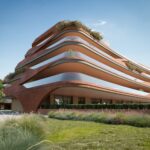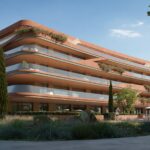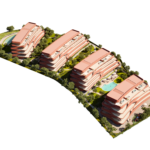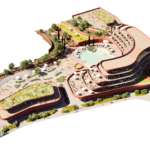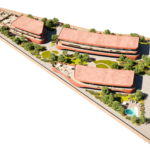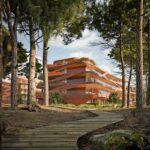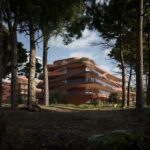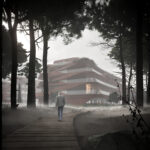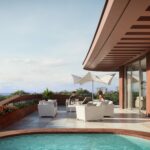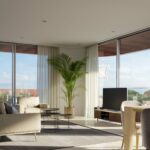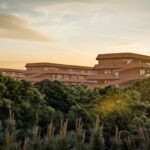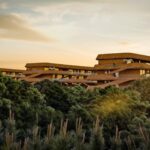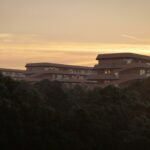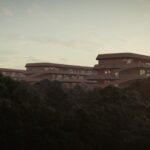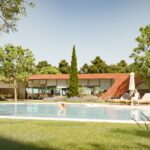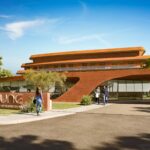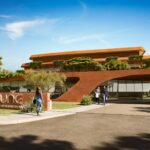Year: 2020
Area: 7.891 m2
Architects:
José Luis Pérez Halcón
Francisco Santisteban
Project managers:
Antonio Laguna
María Eugenia Amarante
Collaborators:
Ignacio Martín
Raquel Ramos
Fernando Prieto
Jacobo Otero
The complex, carved by the movement of the wind and with a materiality inspired by the dunes and their sandy tones, consists of a 200-room hotel with a commercial base that articulates the contact of the building with the promenade. In the most private area of the development, immersed in the pine forest, there are 150 4D, 3D and 2D dwellings, organized in parallel blocks facing south. Finally, in the transition band between the hotel and the dwellings are located the 3 key tourist apartments with the most visible façade facing the internal road.
Traditionally, city development models have been conceived in opposition to nature. Relying on regular geometric layouts, they have imposed themselves on the natural environment, differentiating themselves from it, separating and protecting themselves from an environment that, at times, behaved in a hostile manner.
In this context the main objective is to generate a space ‘between ecosystems’, between the consolidated city and nature ‘on the other side’, born from the pine forest, the dunes, the wind, the sun and the salt, with its morphology and its qualities, and provide a permeable space for the inhabitants of El Puerto de Santa Maria.
It is necessary to emphasize the importance of the wind as the origin and generator of the city. So… Why not generate a space with that spirit and dune morphology? An urban space between the sea and the city, an amphibian between the natural and the artificial, a natural and urban space at the same time; with enough representativeness and identity to reactivate the area.
The hotel located in the northwest corner of the plot is the visible head of the operation. It chooses the best views of the Bay and, at the same time, opens to the south, squeezing the best of each of the available orientations.
The stepped terraces at the ends serve a dual function: on the one hand, they allow the corner rooms to enjoy their own outdoor area and, on the other, by sloping, they do not obstruct the sunlight from the swimming pool in the early and late hours of the day.
As if it were a continuation of the existing dunes, the hotel is located in the northwest corner of the plot, taking on a morphology inspired by the dune: gentle undulations carved by the wind and a sloping section that makes it look like part of the topography of the site.

