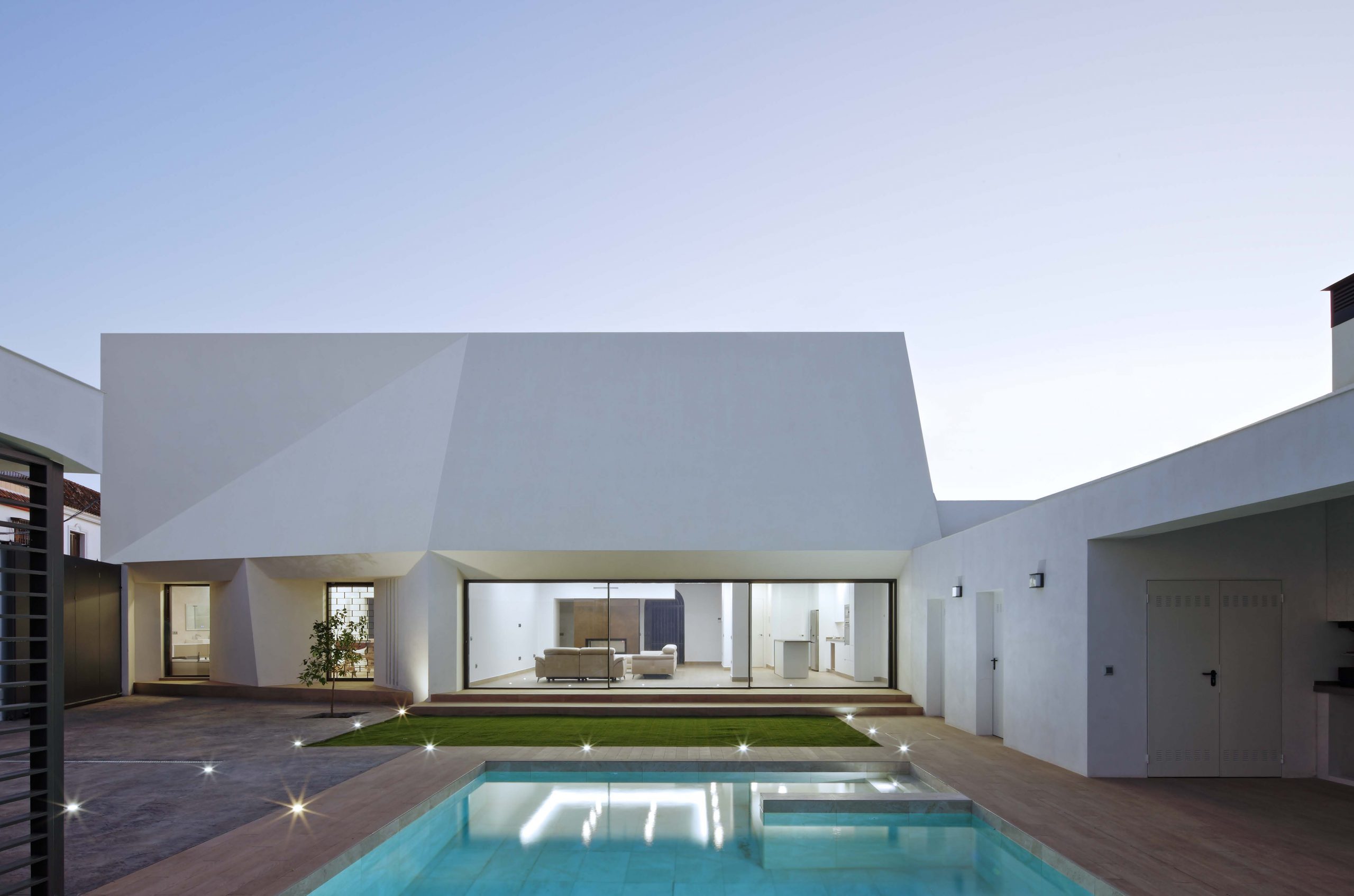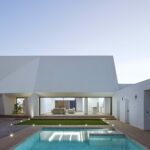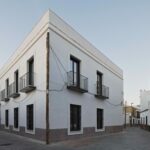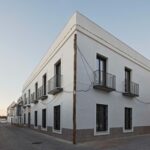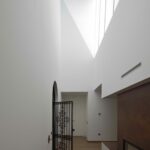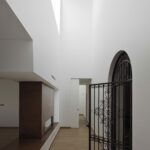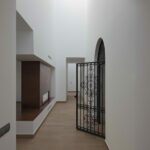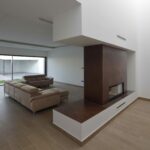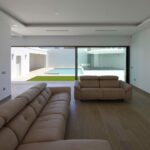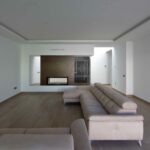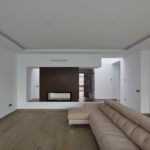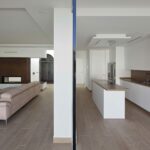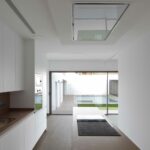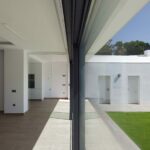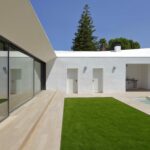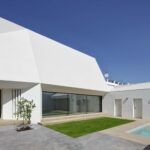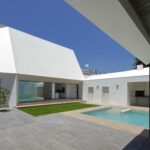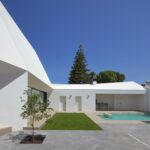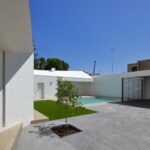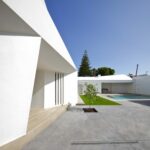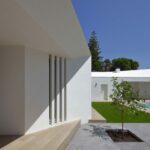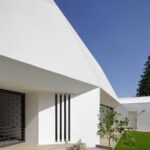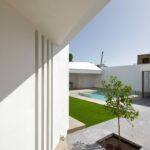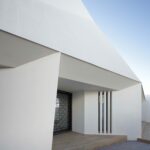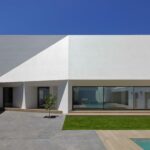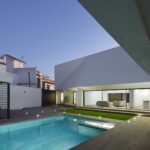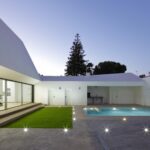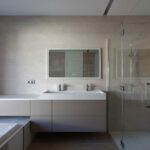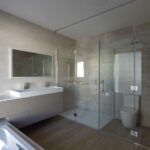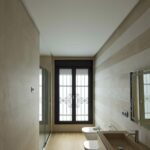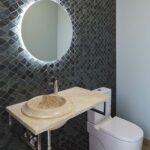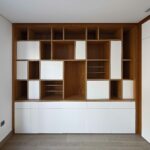Location: Sevilla
Year: 2019
Architects: José Luis Pérez Halcón y Francisco B. Santisteban Serrano
Projects Manager: T10 Team
We locate this detached house, within the town of La Rinconada.
The plot is located within the urban land area of the historic center.
The project proposes a facade that follows the aesthetics and rhythms of the facade of the pre-existing building, with a one-storey elevation that follows the same compositional rhythms creating unification and a sense of unity and harmony.
Materials similar to the pre-existing ones will be used, such as lime mortar or another type of light-colored plaster. Also, recercados of hollows and cornices are designed, inspired by the design of the pre-existing facade.
In addition, a new floor is added following the same rhythms of openings in the facade. In contrast, the facade facing the courtyard-garden is established with a different language, much more plastic, forming a dialogue between the new and the traditional. In the garden area, several bodies and spaces attached to the house are established, surrounding a swimming pool. All habitable rooms overlook the facade or the garden.
The new building is correctly integrated into the urban fabric and is inspired by the existing construction, repeating the rhythms of openings and architectural style. The façade finishes, as well as the ornamental elements, grilles, etc., will be similar to the existing ones.

