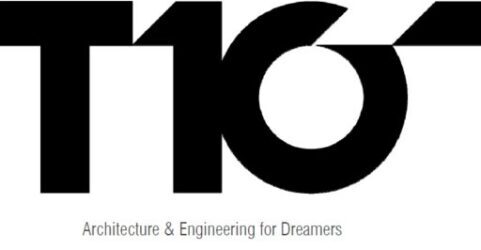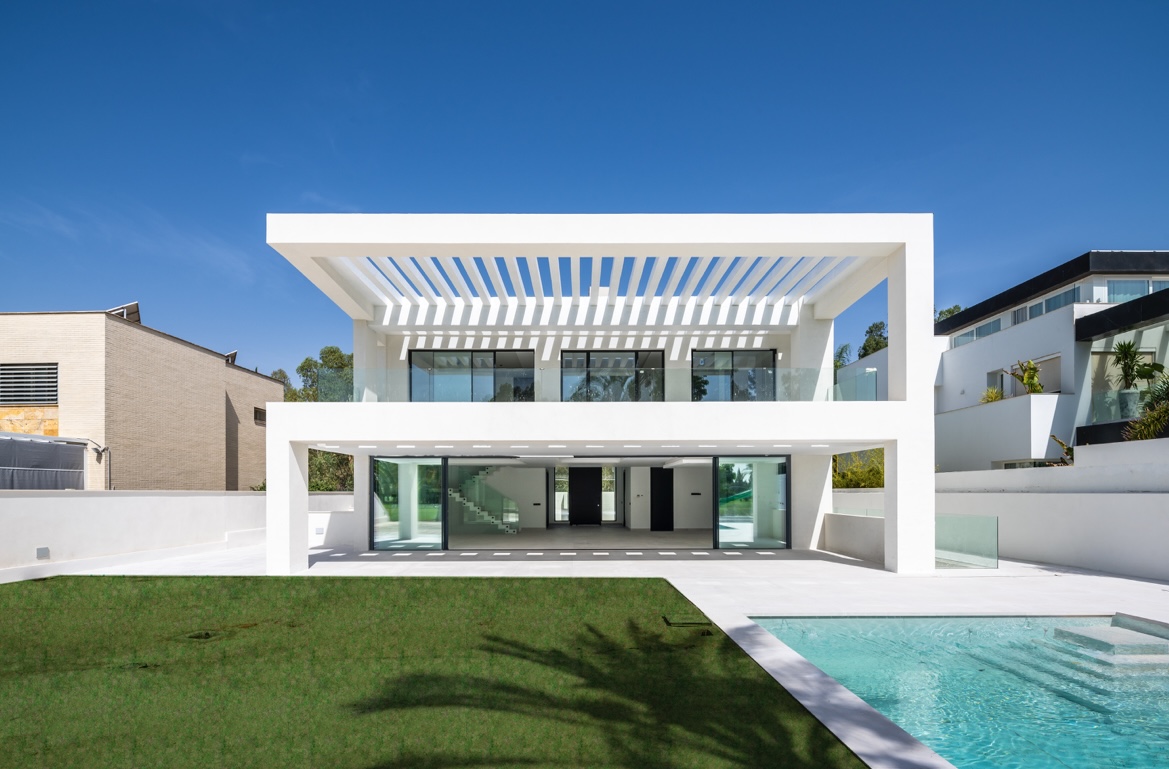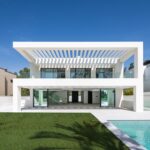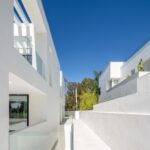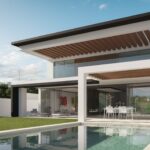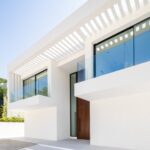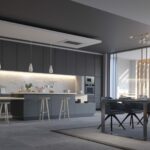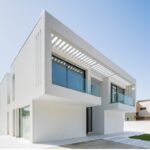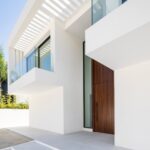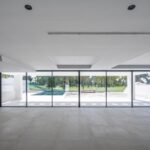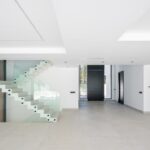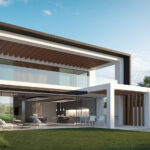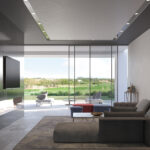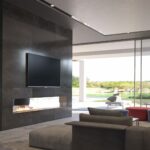Year: 2020-en desarrollo
Area: 500 m2.
Architects:
Francisco Buenaventura Santisteban Serrano
José Luis Pérez Halcón
Project managers:
Jacobo Otero
Antonio Laguna
Collaborators:
Ignacio Martín
Javier Ortiz
Manuel Carrasco
Fernando Prieto
The reflection on monumentalism, a basic matter in the early days of the rationalist definition, has been an essential element in the creation of Temple House. In this constant search for a new language that represents the monumentality of housing, expressed in living terms, the house was born.
Symmetry and lofty heights take center stage in the space and dominate mainly the main facade. The wide entrance door gives access to a large central space characterized by two side entrances of light, which makes it the backbone of the house, and the center of conflicting views. This double-height space linked to light and communication between floors, manages to oxygenate the house from the center of it.
Throughout the development of the house towards the interior garden, this rationality and symmetry are diluted, resulting in an architecture marked by irregularity and deconstruction of the initial volume. Large perforated terraces sifting the light, where different materials converge, intensify the asymmetry and movement of the facade. These large shaded outdoor spaces are used as transition spaces between the pool area and the interior of the house.
