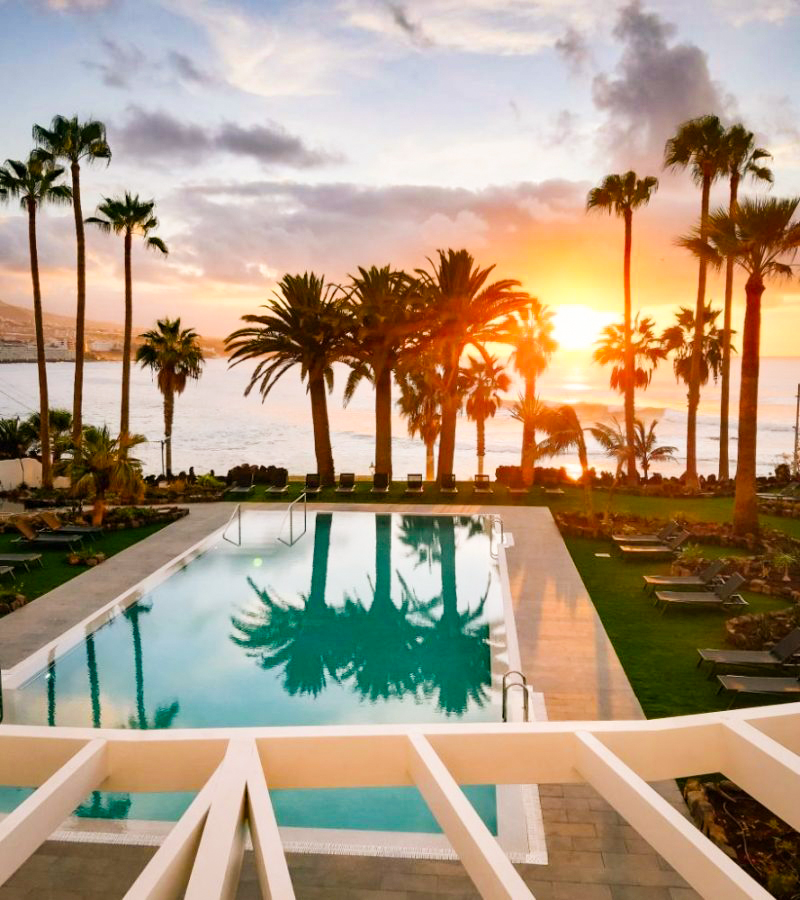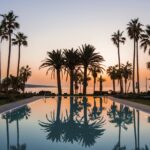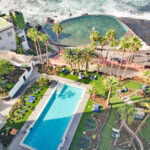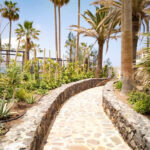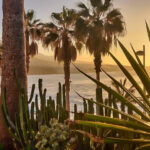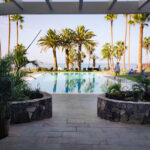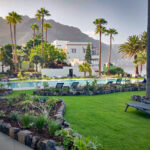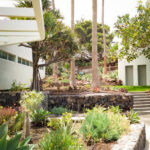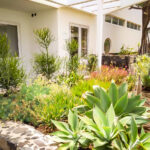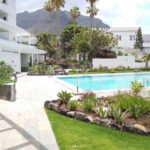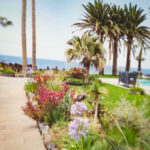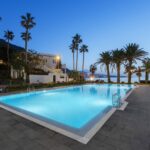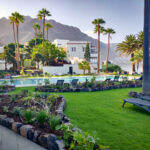Year: 2020
Area: 6.000 m2.
Architects:
Francisco Buenaventura Santisteban Serrano
José Luis Pérez Halcón
THE GARDEN IS DIVIDED INTO 3 ZONES.
The entrance, the pool & jacuzzi and the upper garden (in this idea the cactus garden). The entrance and the pool area have the same exotic character typical of the islands. The planting is implemented with trees or palms of lesser height, which help to create a more garden-like scale, much more friendly and functional.
ENTRANCE AND POOL GARDEN
Once the stockpiled material has been transplanted to its final position, it will be filled in where it is deemed necessary to give color and structure to the garden. THE AREAS MOST EXPOSED TO THE NORTH WILL BE PLANTED WITH PARTICULARLY WIND RESISTANT SPECIES SUCH AS THE WHITE CASUERINA. This casuarina is widely used to form protective screens against wind and sea salt. An example is the extensive grove of maritime pines planted in the vicinity of the airport of Gran Canaria.
CACTUS GARDEN
As a counterpoint to the previous one, another proposal would include creating a meditation space where an overflowing sheet of water with a mirror effect recreates around it a cactus garden with some multi-trunk trees and a wide canopy. Benches to sit on, tall and slender cacti crown the pond. The ground is fine gravel instead of grass. This solution would allow to somehow address the extension of the hotel by creating already a contemplative vegetation scenario around it.
EXISTING VEGETATION
All existing vegetation that can be stockpiled and kept in a safe place during the construction works will be reused, preserved and transplanted. Materials will be reused, especially volcanic stone in the new garden layout. Planting density will be increased by creating dense vegetation islands.

