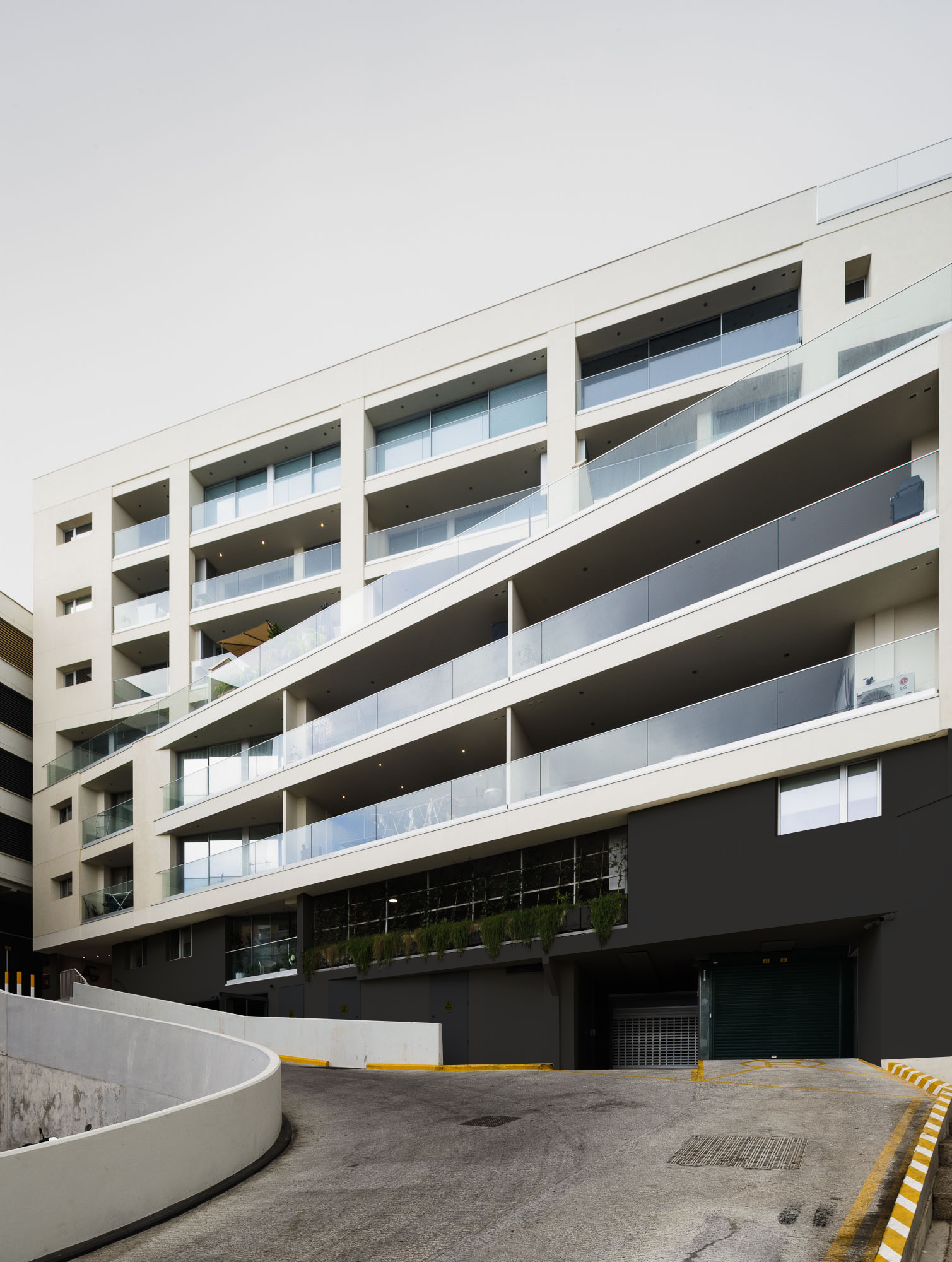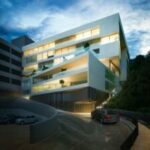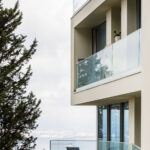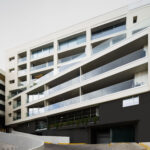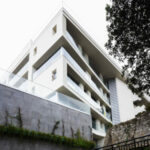Year: 2016
Area: 6.000 m2.
Architects:
José Luis Pérez Halcón
Francisco Santisteban
Project managers:
Denis Mosquera
Alejandro Reina
Collaborators:
Iván García
Ignacio Albarracín
Miguel Pachón
Fernando Prieto
Teresa Valenzuela
María Blanco
Verónica Ceballos
Arengo’s Garden is 70 luxury homes integrated in nature reserve specially located towards the southern end of peninsula, high up on the western slopes of the Rock of Gibraltar. The access to this specific area is led up from the junction of Castle Road and Willi’s Road to the Car Park. The construction is developing over the lower existing floor, so is not necessary any excavation. As part of our site investigations we have studied this landmark feature, in some details.
The plot consists of a relatively steep sloping site with several platforms where the levels of the existing house. Also exist lateral stairs to communicate the existing levels. In the design of the new building we got nine levels, two of them ground floor due to the slope of the exterior road, both of them will be the entry to people and vehicles.
The site enjoys spectacular views of the Bay of Gibraltar, looking across to the Straits and Africa beyond, and today has become a desirable premier location for high and quality properties some of which are occupied or targeted by high ‘Ner Worth Individuals’

