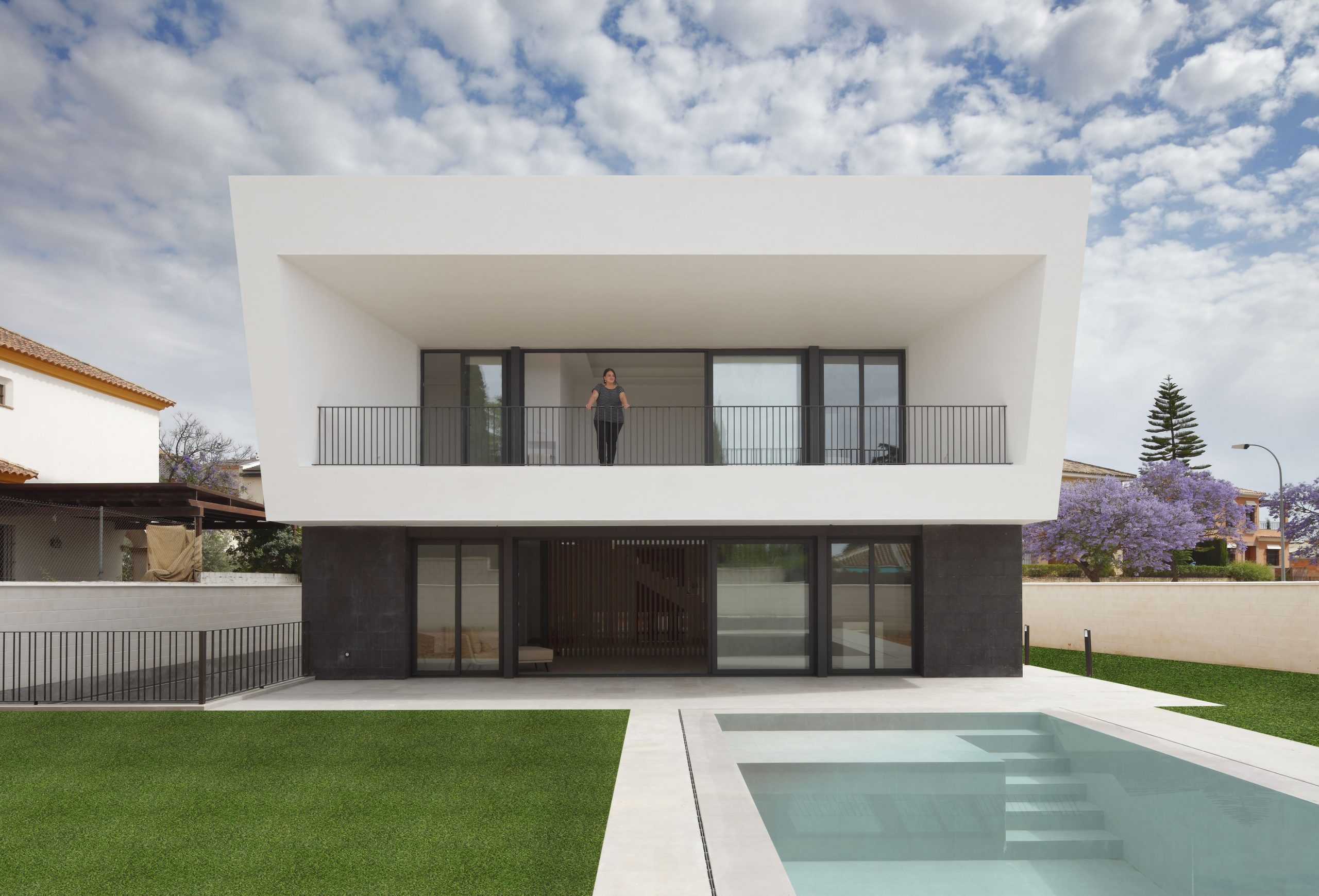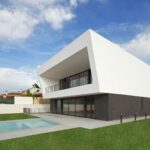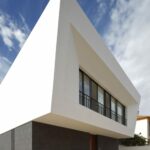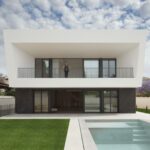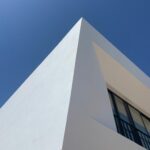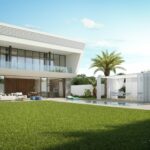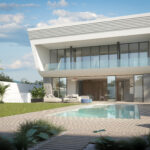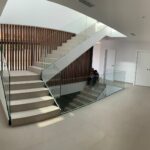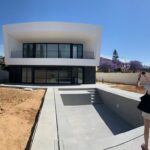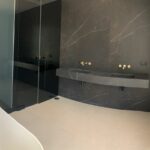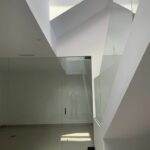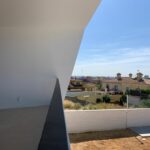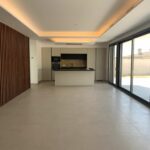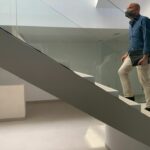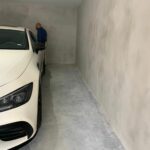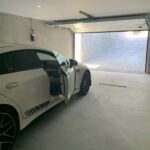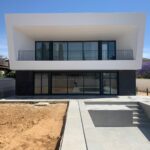Year: 2019-en desarrollo
Area: 500 m2.
Architects:
Francisco Buenaventura Santisteban Serrano
José Luis Pérez Halcón
Project manager:
María Blanco
Antonio Laguna
Collaborators:
Paula Álvarez
María Luisa Ovelar
Gabriel Camacho
Fernando Prieto
Tamara Beltrán
Maru Amarante
Verónica Ceballos
María Cimiano
Ignacio Albarracín
Antonio Benítez
Directing glances, connecting us to the landscape.
The project is marked by the duality of materials to mark the intimacy of the spaces and direct controlled glances, the search to see without being seen.
The lower volume, which is in contact with the public road, stands out for its predominant use of stone, being hermetic facades that mark a single visual direction towards the pool and that is nuanced by the appearance of wooden elements that allow glimpses of the interior space.
The volume of the upper floor rests on the concrete embracing it with its double skin creating two main facades where the appearance of glass and metal generate a clean view towards the city and the exterior spaces of the house.

