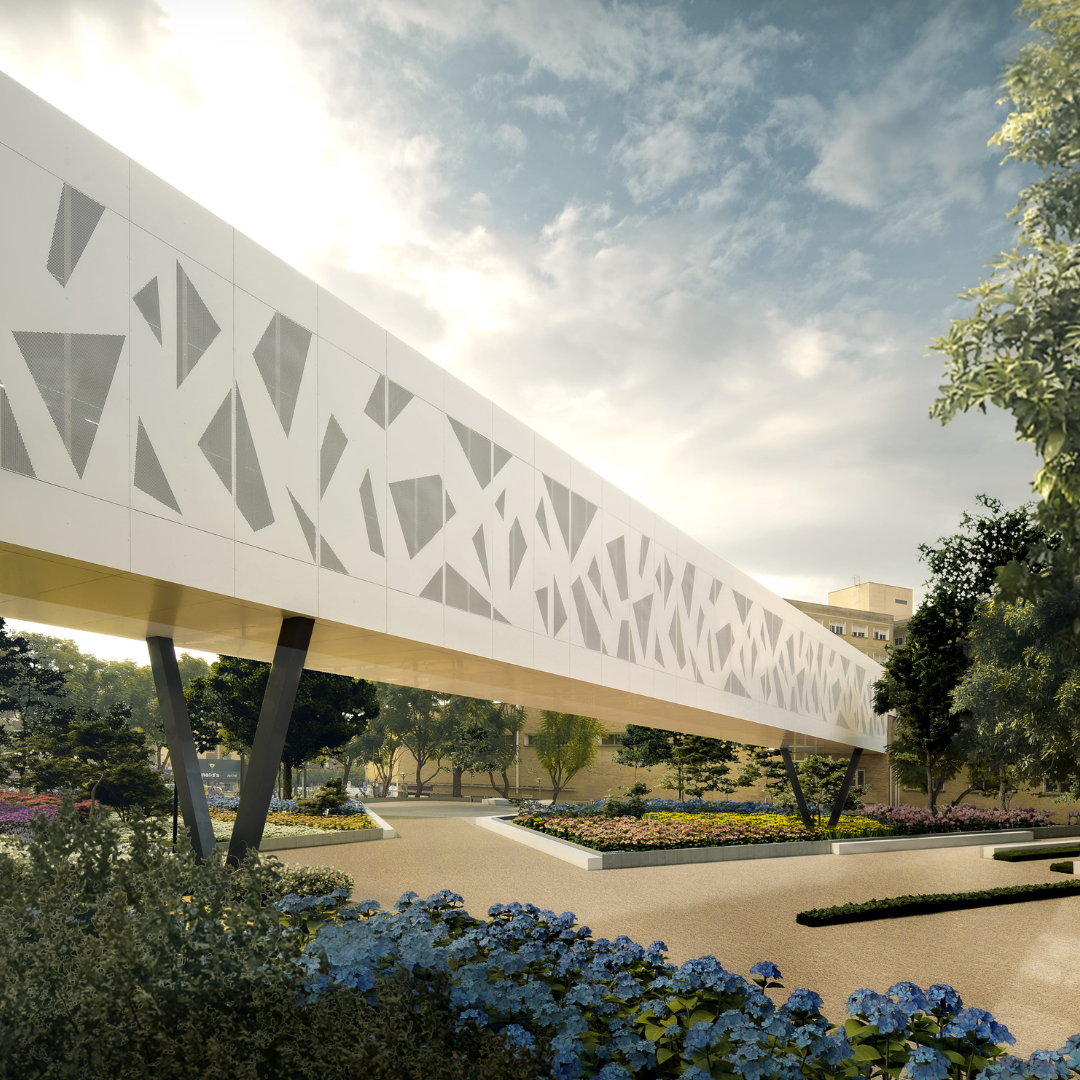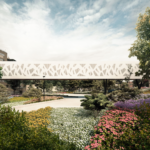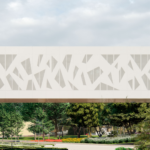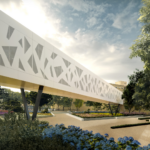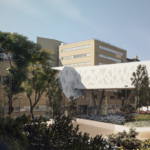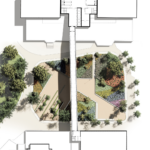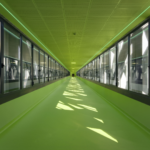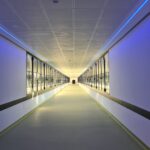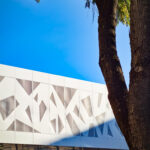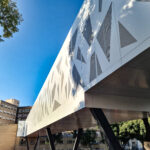Area: Sevilla
Year: 2021-2022
Surface: 537,52
Architects: Jose Luis Pérez Halcón y Francisco Santisteban Serrano
Project Manager: T10 Team
Engineering: Calcosa y TEP Ingenieros
The design of this walkway is responsible for being the link between the Rehabilitation and Traumatology and Women’s Hospitals at the Virgen del Rocío University Hospital. The main purpose of this building is to respond to the great logistical problem in the transfer of patients located between the two buildings. This led to the creation of a structure in the form of a walkway that holds approximately 70 m and is inspired by the enclosures and lattices typical of Sevillian architecture from North Africa and the Indian jali.
The exterior space of the new building has been carefully studied to ensure optimal interior living conditions in terms of thermal, lighting and psychological conditions. A project with its own identity that supports the search for excellence, the care for artistic and technical aspects and an innovative vision that evokes avant-gardism.

